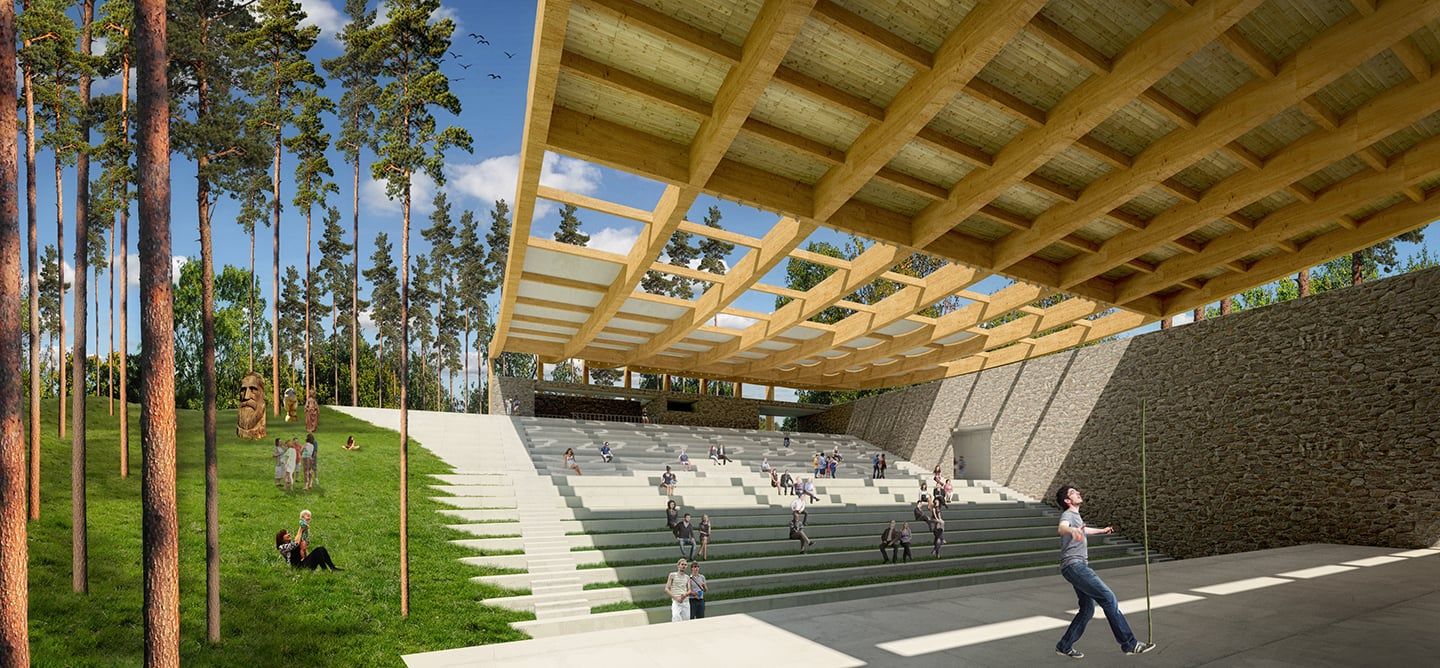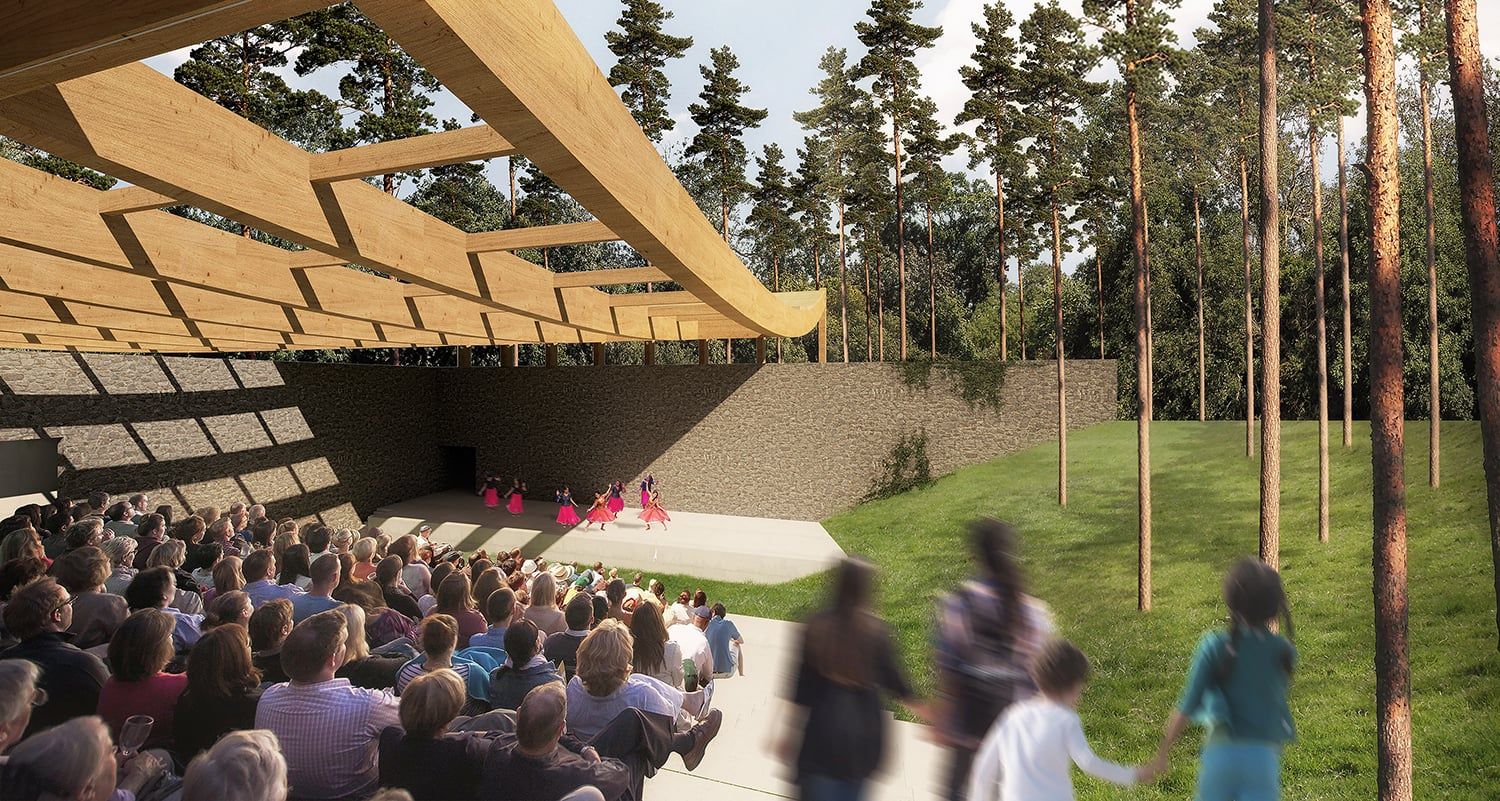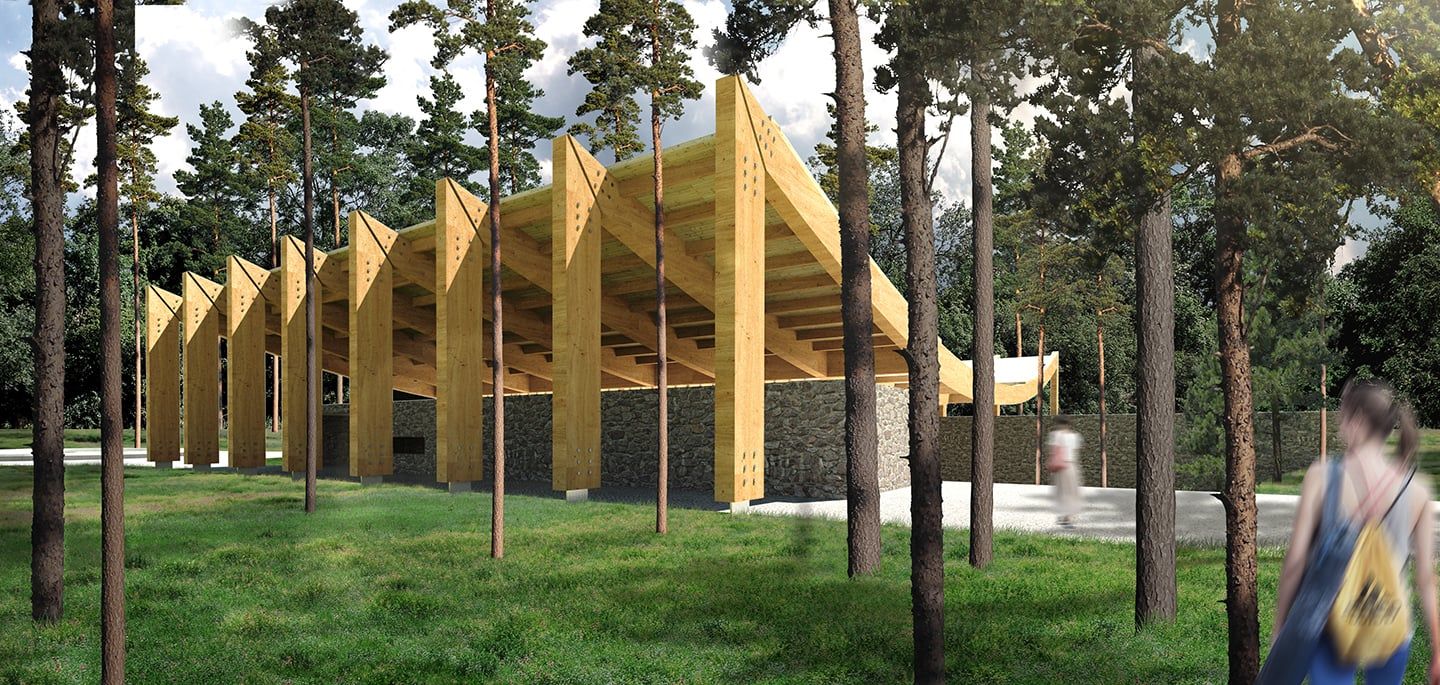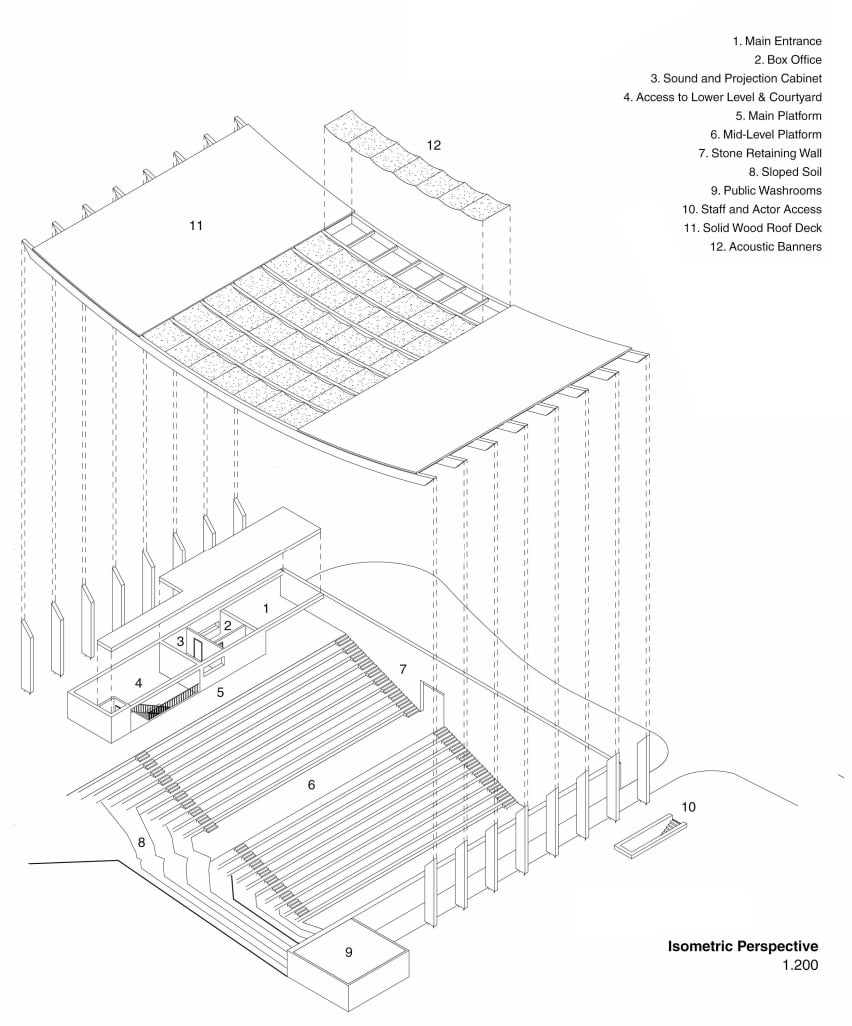resultados
Vencedor do Concurso para o Teatro ao Ar Livre em Cherkasy, Ukrania
Publicado
Eric Rodrigues arquiteto vence concurso para o teatro ao ar livre em Cherkasy na Ukrania, entre 6 projetos seleccionadas para uma shortlist que foi votada pela populacao de Cherkasy.
Cerca de 700 arquitectos fizeram o registo inicial no concurso que ficou reduzido a 36 propostas, das quais 6 foram seleccionadas para uma shortlist que foi votada pela populacao de Cherkasy.
A lista final foi a seguinte:
1 - [Eric Rodrigues](DIAMOND%20SCHMITT ARCHITECTS)
2 - Wynn Pramana Chandra and Daniel Lareau Postigo (London, GB)
3 - Ali Berk Senbas (Los Angeles, USA)
4 - Chloé Thomazo and Jeremy Germe (Paris, France)
5 - ThinkAr team (Mirpur, Bangladesh)
6 - Cyrill Tsimoch and Antonina Yurchenko (Kyiv, Ukraine)

"Eric Rodrigues nasceu em Toronto, Canadá, em 1984.
Formou-se em Arquitectura pela Faculdade de Arquitectura e Artes (FAAULP) - Universidade Lusíada do Porto, em Portugal, e ainda como estudante iniciou a sua colaboração com a A43 arquitectura em 2004. Depois de completar o seu mestrado (M.Arch) em 2007, começou a colaborar com Balonas & Menano como estagiário, tornando-se arquitecto registado pela Ordem dos Arquitectos.
Em 2010 estabeleceu o seu próprio gabinete, ER Studio, desenvolvendo projectos de pequeno e médio porte, principalmente em Portugal e África. ER Studio também opera como um "think tank", participando em concursos de arquitectura em todo o mundo. Desde 2012, Eric tem trabalhado com a Diamond Schmitt Architects na ampliação do National Arts Centre, em Ottawa, a ser inaugurado em 2017."

**The Fallen Leaf
Project Description**
The new Sylvan theatre searches for inspiration in nature. Like a falling leaf, it adapts to its surroundings and integrates into the beautiful Cherkasy municipal park.
This solution demolishes the existing building and occupies the same footprint with a new configuration and relationship with the surrounding nature. Using nature as a concept, the new Sylvan theatre uses only natural and locally sourced materials. Stone and wood are the main elements in the material composition of the new intervention.
To respect the surroundings and also for acoustic reasons, the new theatre works below ground level. The slope resulting from the excavation is what creates the support for the auditorium that accommodates 700 people. It also creates a surrounding “valley” that allows more people to sit down and enjoy the performance.

The main feature of the proposal is a glue laminated timber roof in the shape of a leaf that fell from a nearby tree, set on top of the stone base that creates the theatre. The roof is sloped in a natural form that also benefits the theatre acoustically. At the center of the structure, there is a retractable roofing system that can also work as an acoustic banner or be removed to allow maximum sun exposure.
Theatre access is through the main entrance at ground level which is connected to the existing park paths. The wood columns that support the roof create an arcade that shelters and receives people into the building, but also blends the building into the surrounding nature of beautiful Cherkasy park. On the ground level, there is a ticket office, a sound and projection cabinet, and access to the lower level – by an elevator and stairs.
Accessibility is also a pivotal pillar in the project and as such there are two areas that can accommodate people with disabilities at the ground and lower level.
At the lower level, there’s a courtyard that provides natural light and air ventilation to a “foyer” that also provides the infrastructure for a bar, should it be needed. There are also public washrooms for the general public. You can also access the theatre through a corridor that brings you to the mid-level or access the stage area through a ramp. Illumination for this corridor is provided by two skylights connected to the ground level that provide a soft continuous light along the path. The backstage area is underground and provides a large storage room, two changing rooms, stage support storage and a washroom for staff and actors. There are also stairs that provide private access to the venue for the performers and doubles as an emergency exit.
Keeping with the theme of nature and integration, the seating extends from the built theatre to the green slope and can double the capacity of the venue using the natural slope of the terrain. And to further ensure integration, wood and stone are the main materials used – keeping with the traditions of the surrounding area.

The seating area is soil and vegetation supported by concrete continuing the theme of nature and building as one. The landscape design was also taken into consideration in this proposal. The surrounding paths and water fountain were renovated and public washrooms for park users were added to the back of the building.
The design of the new Sylvan theatre, attempts to serve everyone who comes in contact with it – be it the actors, performers, attendees- but also the community of Cherkasy at large. A community that interacts with the park on a daily basis. A park that is a landmark in and of itself for its rugged and natural beauty. A park that is deserving of an equally iconic building that supports its landscapes and does nothing to take anything away from it – but only to add to its splendor.
This building, like its surrounding park, represents the identity of a place and its people through its timeless and captivating design.
Fonte: Espaço de Arquitectura
Vencedor do Concurso para o Teatro ao Ar Livre em Cherkasy, Ukrania
Publicado
Eric Rodrigues arquiteto vence concurso para o teatro ao ar livre em Cherkasy na Ukrania, entre 6 projetos seleccionadas para uma shortlist que foi votada pela populacao de Cherkasy.
Cerca de 700 arquitectos fizeram o registo inicial no concurso que ficou reduzido a 36 propostas, das quais 6 foram seleccionadas para uma shortlist que foi votada pela populacao de Cherkasy.
A lista final foi a seguinte:
1 - [Eric Rodrigues](DIAMOND%20SCHMITT ARCHITECTS)
2 - Wynn Pramana Chandra and Daniel Lareau Postigo (London, GB)
3 - Ali Berk Senbas (Los Angeles, USA)
4 - Chloé Thomazo and Jeremy Germe (Paris, France)
5 - ThinkAr team (Mirpur, Bangladesh)
6 - Cyrill Tsimoch and Antonina Yurchenko (Kyiv, Ukraine)

"Eric Rodrigues nasceu em Toronto, Canadá, em 1984.
Formou-se em Arquitectura pela Faculdade de Arquitectura e Artes (FAAULP) - Universidade Lusíada do Porto, em Portugal, e ainda como estudante iniciou a sua colaboração com a A43 arquitectura em 2004. Depois de completar o seu mestrado (M.Arch) em 2007, começou a colaborar com Balonas & Menano como estagiário, tornando-se arquitecto registado pela Ordem dos Arquitectos.
Em 2010 estabeleceu o seu próprio gabinete, ER Studio, desenvolvendo projectos de pequeno e médio porte, principalmente em Portugal e África. ER Studio também opera como um "think tank", participando em concursos de arquitectura em todo o mundo. Desde 2012, Eric tem trabalhado com a Diamond Schmitt Architects na ampliação do National Arts Centre, em Ottawa, a ser inaugurado em 2017."

**The Fallen Leaf
Project Description**
The new Sylvan theatre searches for inspiration in nature. Like a falling leaf, it adapts to its surroundings and integrates into the beautiful Cherkasy municipal park.
This solution demolishes the existing building and occupies the same footprint with a new configuration and relationship with the surrounding nature. Using nature as a concept, the new Sylvan theatre uses only natural and locally sourced materials. Stone and wood are the main elements in the material composition of the new intervention.
To respect the surroundings and also for acoustic reasons, the new theatre works below ground level. The slope resulting from the excavation is what creates the support for the auditorium that accommodates 700 people. It also creates a surrounding “valley” that allows more people to sit down and enjoy the performance.

The main feature of the proposal is a glue laminated timber roof in the shape of a leaf that fell from a nearby tree, set on top of the stone base that creates the theatre. The roof is sloped in a natural form that also benefits the theatre acoustically. At the center of the structure, there is a retractable roofing system that can also work as an acoustic banner or be removed to allow maximum sun exposure.
Theatre access is through the main entrance at ground level which is connected to the existing park paths. The wood columns that support the roof create an arcade that shelters and receives people into the building, but also blends the building into the surrounding nature of beautiful Cherkasy park. On the ground level, there is a ticket office, a sound and projection cabinet, and access to the lower level – by an elevator and stairs.
Accessibility is also a pivotal pillar in the project and as such there are two areas that can accommodate people with disabilities at the ground and lower level.
At the lower level, there’s a courtyard that provides natural light and air ventilation to a “foyer” that also provides the infrastructure for a bar, should it be needed. There are also public washrooms for the general public. You can also access the theatre through a corridor that brings you to the mid-level or access the stage area through a ramp. Illumination for this corridor is provided by two skylights connected to the ground level that provide a soft continuous light along the path. The backstage area is underground and provides a large storage room, two changing rooms, stage support storage and a washroom for staff and actors. There are also stairs that provide private access to the venue for the performers and doubles as an emergency exit.
Keeping with the theme of nature and integration, the seating extends from the built theatre to the green slope and can double the capacity of the venue using the natural slope of the terrain. And to further ensure integration, wood and stone are the main materials used – keeping with the traditions of the surrounding area.

The seating area is soil and vegetation supported by concrete continuing the theme of nature and building as one. The landscape design was also taken into consideration in this proposal. The surrounding paths and water fountain were renovated and public washrooms for park users were added to the back of the building.
The design of the new Sylvan theatre, attempts to serve everyone who comes in contact with it – be it the actors, performers, attendees- but also the community of Cherkasy at large. A community that interacts with the park on a daily basis. A park that is a landmark in and of itself for its rugged and natural beauty. A park that is deserving of an equally iconic building that supports its landscapes and does nothing to take anything away from it – but only to add to its splendor.
This building, like its surrounding park, represents the identity of a place and its people through its timeless and captivating design.
Fonte: Espaço de Arquitectura
Vencedor do Concurso para o Teatro ao Ar Livre em Cherkasy, Ukrania
Publicado
Eric Rodrigues arquiteto vence concurso para o teatro ao ar livre em Cherkasy na Ukrania, entre 6 projetos seleccionadas para uma shortlist que foi votada pela populacao de Cherkasy.
Cerca de 700 arquitectos fizeram o registo inicial no concurso que ficou reduzido a 36 propostas, das quais 6 foram seleccionadas para uma shortlist que foi votada pela populacao de Cherkasy.
A lista final foi a seguinte:
1 - [Eric Rodrigues](DIAMOND%20SCHMITT ARCHITECTS)
2 - Wynn Pramana Chandra and Daniel Lareau Postigo (London, GB)
3 - Ali Berk Senbas (Los Angeles, USA)
4 - Chloé Thomazo and Jeremy Germe (Paris, France)
5 - ThinkAr team (Mirpur, Bangladesh)
6 - Cyrill Tsimoch and Antonina Yurchenko (Kyiv, Ukraine)

"Eric Rodrigues nasceu em Toronto, Canadá, em 1984.
Formou-se em Arquitectura pela Faculdade de Arquitectura e Artes (FAAULP) - Universidade Lusíada do Porto, em Portugal, e ainda como estudante iniciou a sua colaboração com a A43 arquitectura em 2004. Depois de completar o seu mestrado (M.Arch) em 2007, começou a colaborar com Balonas & Menano como estagiário, tornando-se arquitecto registado pela Ordem dos Arquitectos.
Em 2010 estabeleceu o seu próprio gabinete, ER Studio, desenvolvendo projectos de pequeno e médio porte, principalmente em Portugal e África. ER Studio também opera como um "think tank", participando em concursos de arquitectura em todo o mundo. Desde 2012, Eric tem trabalhado com a Diamond Schmitt Architects na ampliação do National Arts Centre, em Ottawa, a ser inaugurado em 2017."

**The Fallen Leaf
Project Description**
The new Sylvan theatre searches for inspiration in nature. Like a falling leaf, it adapts to its surroundings and integrates into the beautiful Cherkasy municipal park.
This solution demolishes the existing building and occupies the same footprint with a new configuration and relationship with the surrounding nature. Using nature as a concept, the new Sylvan theatre uses only natural and locally sourced materials. Stone and wood are the main elements in the material composition of the new intervention.
To respect the surroundings and also for acoustic reasons, the new theatre works below ground level. The slope resulting from the excavation is what creates the support for the auditorium that accommodates 700 people. It also creates a surrounding “valley” that allows more people to sit down and enjoy the performance.

The main feature of the proposal is a glue laminated timber roof in the shape of a leaf that fell from a nearby tree, set on top of the stone base that creates the theatre. The roof is sloped in a natural form that also benefits the theatre acoustically. At the center of the structure, there is a retractable roofing system that can also work as an acoustic banner or be removed to allow maximum sun exposure.
Theatre access is through the main entrance at ground level which is connected to the existing park paths. The wood columns that support the roof create an arcade that shelters and receives people into the building, but also blends the building into the surrounding nature of beautiful Cherkasy park. On the ground level, there is a ticket office, a sound and projection cabinet, and access to the lower level – by an elevator and stairs.
Accessibility is also a pivotal pillar in the project and as such there are two areas that can accommodate people with disabilities at the ground and lower level.
At the lower level, there’s a courtyard that provides natural light and air ventilation to a “foyer” that also provides the infrastructure for a bar, should it be needed. There are also public washrooms for the general public. You can also access the theatre through a corridor that brings you to the mid-level or access the stage area through a ramp. Illumination for this corridor is provided by two skylights connected to the ground level that provide a soft continuous light along the path. The backstage area is underground and provides a large storage room, two changing rooms, stage support storage and a washroom for staff and actors. There are also stairs that provide private access to the venue for the performers and doubles as an emergency exit.
Keeping with the theme of nature and integration, the seating extends from the built theatre to the green slope and can double the capacity of the venue using the natural slope of the terrain. And to further ensure integration, wood and stone are the main materials used – keeping with the traditions of the surrounding area.

The seating area is soil and vegetation supported by concrete continuing the theme of nature and building as one. The landscape design was also taken into consideration in this proposal. The surrounding paths and water fountain were renovated and public washrooms for park users were added to the back of the building.
The design of the new Sylvan theatre, attempts to serve everyone who comes in contact with it – be it the actors, performers, attendees- but also the community of Cherkasy at large. A community that interacts with the park on a daily basis. A park that is a landmark in and of itself for its rugged and natural beauty. A park that is deserving of an equally iconic building that supports its landscapes and does nothing to take anything away from it – but only to add to its splendor.
This building, like its surrounding park, represents the identity of a place and its people through its timeless and captivating design.
Fonte: Espaço de Arquitectura